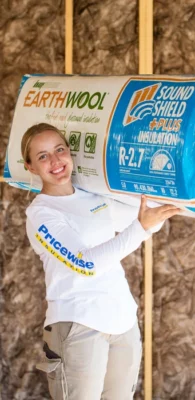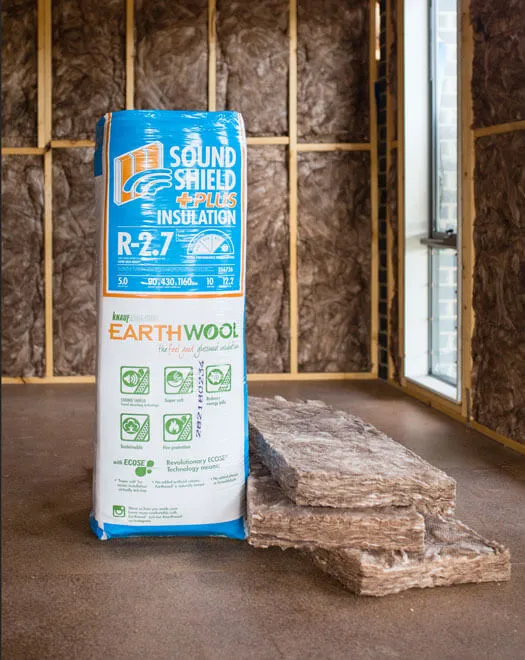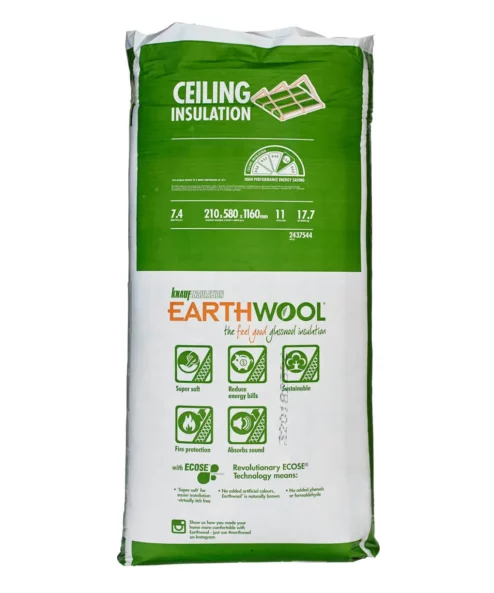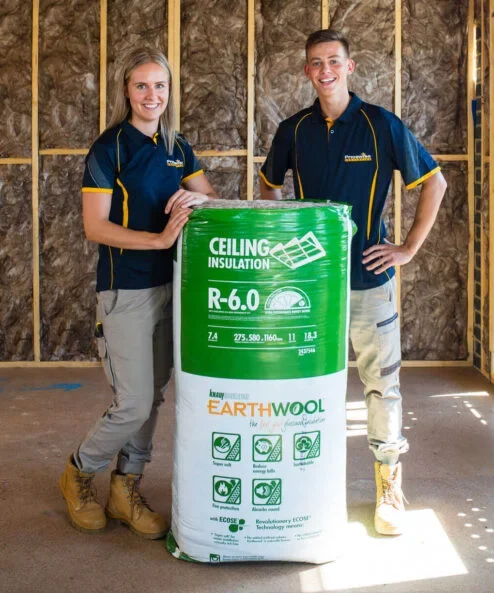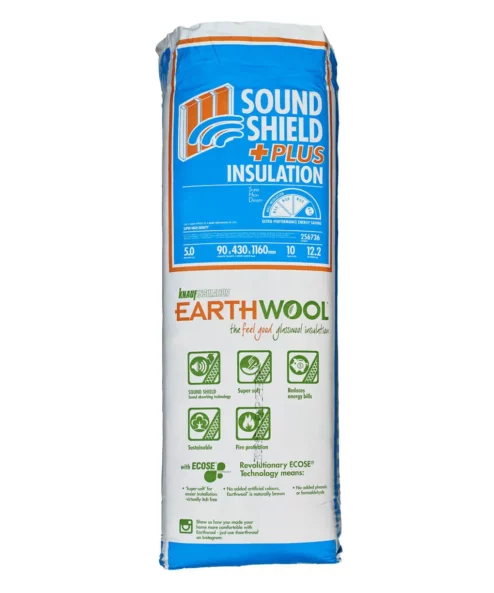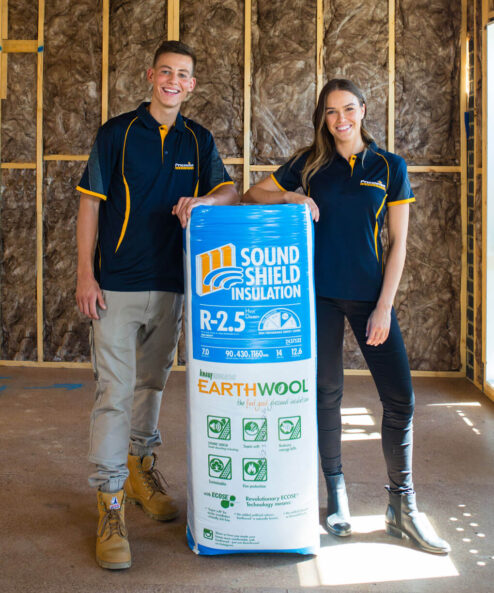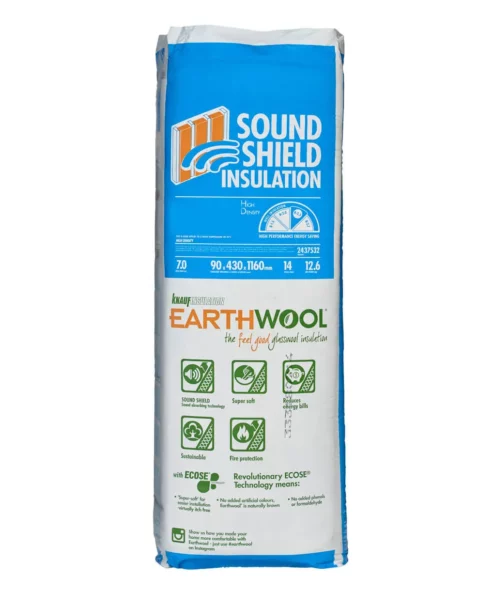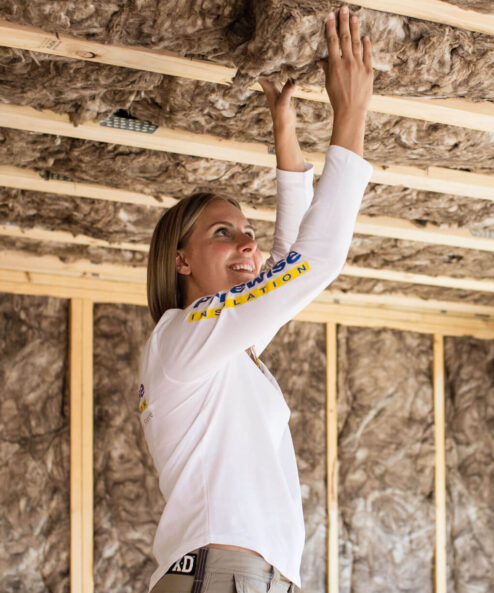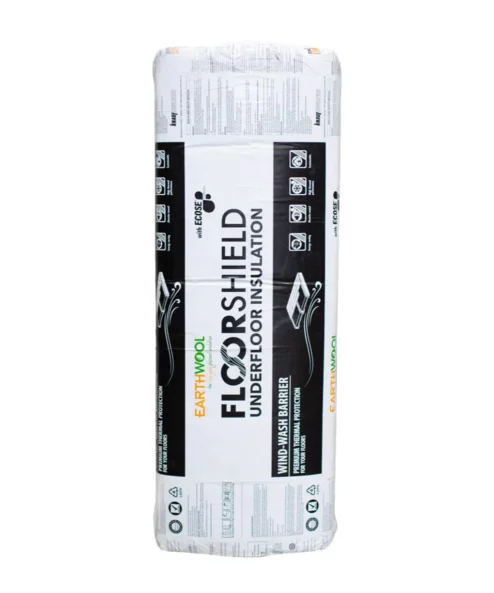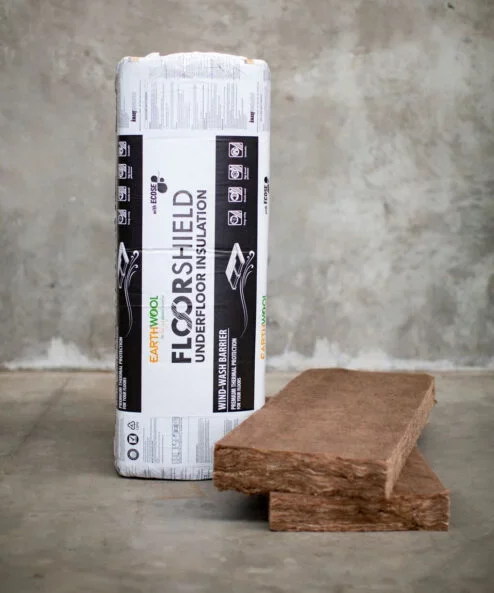DIY Install Instructions
It’s fully possible to install your own insulation, providing you take the necessary preparations. These informative videos provide some useful info on the Knauf Earthwool insulation brand. They will also give some great tips and insights into how to install ceiling insulation and more in your home.
How to Install Ceiling Insulation in a New Home
This video explains the best method of installing ceiling insulation before the plaster is hung. Our professional installers use this method as it saves time and ensures that the insulation is installed properly in hard to reach areas.
How to Install Roof Insulation in an Existing Home
Whether you live in a new or existing home, most of the ceiling install job takes place in the roof space. This DIY video from includes everything you need to know to install roof insulation!
Small Retrofit DIY Ceiling Installs – Is it a one-man job?
While it’s fully possible for one person to install insulation, before you take the plunge and go it alone, there are a couple of important factors to consider. Check the size of the manhole and compare with the insulation bag (unopened). If there is barely room to push the unopened bag through and into the ceiling, then you have three possible options:
- Get someone to help you. This is by far the best option, and will make the whole job a lot easier.
- Split open the bag, and load the pieces manually up into the ceiling – this is very time consuming, and not recommended.
- Load the insulation bags through the roof. This will only work where the roof is tiled, and it comes with its own challenges, not least you will need to secure yourself against the risk of falls. This method also depends on fine weather.
Installing insulation in existing roof spaces is tough work, and wherever possible we would recommend you to tackle it together with another person. Contact us for free advice regarding the best solutions for your project!
contact us
shop now
How to Install Wall Insulation
In a new home, wall insulation may contribute to less than 1% of the total building cost of the home, yet will delivered energy savings for the entire life of the home. Check out the below video on how to install it. Timber framed homes will typically require either a 580mm or 430mm wide wall insulation, whereas steel-framed buildings will need a 450mm or 600mm wide insulation. It’s not uncommon to come across a building where due to error or just a particular preference by the building owner, the framing is spaced outside of these standards, e.g. at 500mm spacing. In these instances, the installer must weigh up the cost of cutting and throwing away the excess insulation, compared to the extra time and work required to install the many offcuts. In a commercial setting, the cost in time will usually out-weigh the cost in materials, however if you’re a DIY enthusiast and have time to spare, it’s possible to use practically every scrap of insulation to good effect.
shop nowHow to Install Underfloor Insulation
It’s easy to under-estimate the immediate and long term benefits of thermal underfloor batts, when installed correctly between the exposed floor joists underneath the home. Say goodbye to the chilly winter floor boards – heat up the lounge room and you’ll notice the floor also warming up together with the air temperature. There are a number of different options and materials available, but they all essentially work in the same way – by restricting the heat transfer. Cutting insulation is a lot easier when you use a good, sharp, long blade knife. Some installers even us a sharp bread knife!
shop now contact usOur BestsellersBrowse All
From $ 8.68 p/m2 inc. GST
From $ 8.39 p/m2 inc. GST
From $ 10.76 p/m2 inc. GST
From $ 18.16 p/m2 inc. GST

