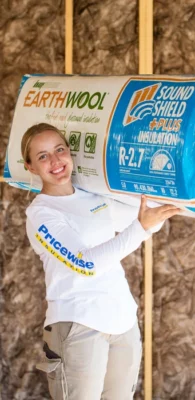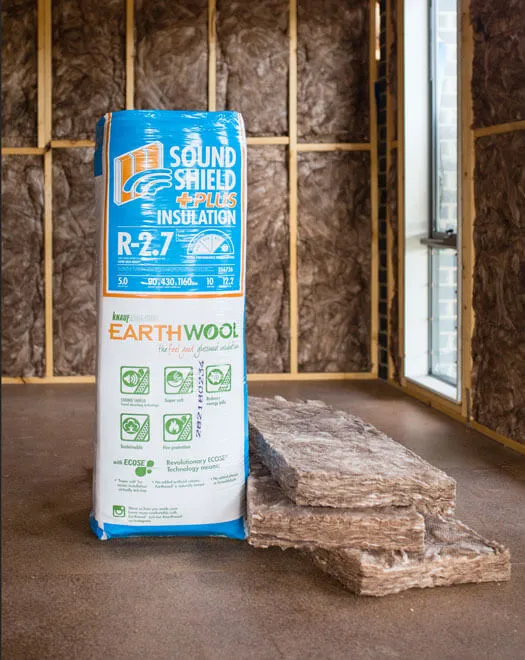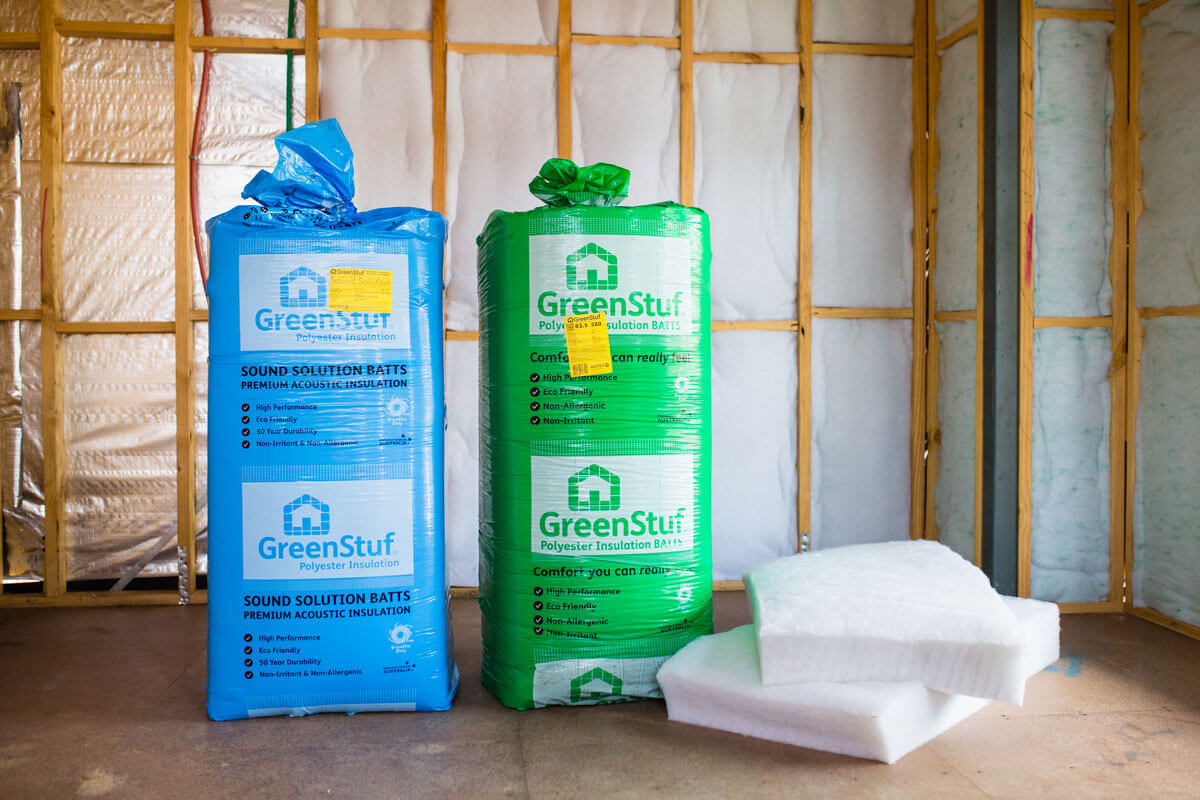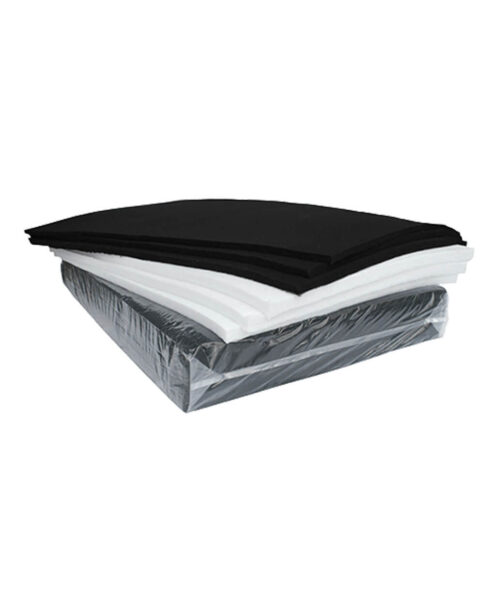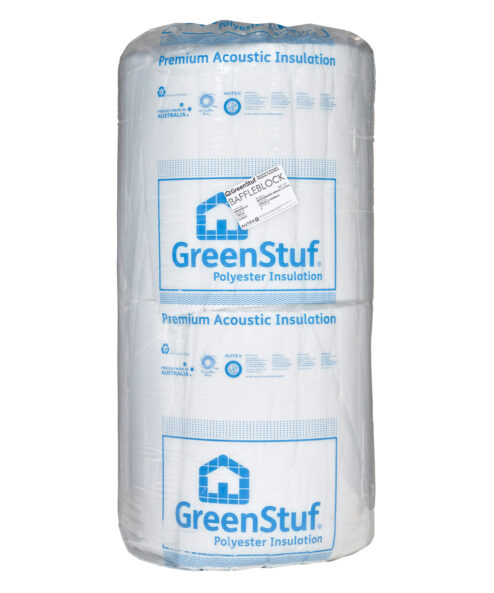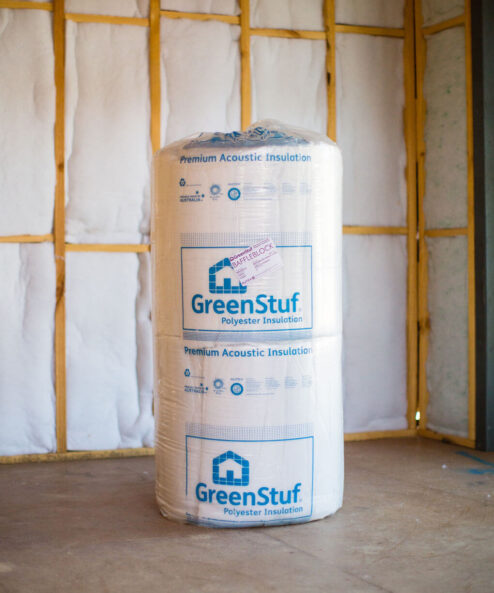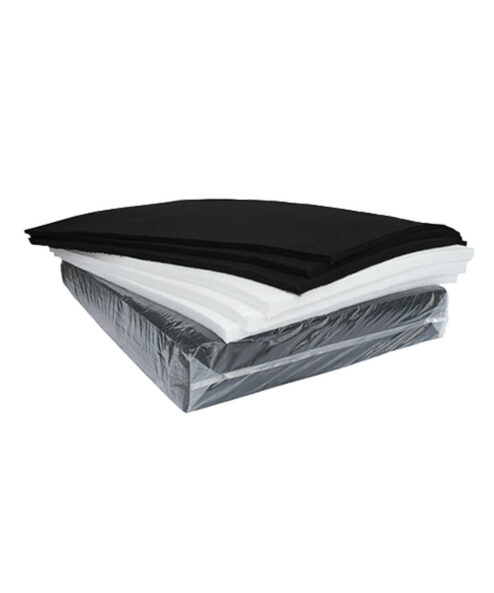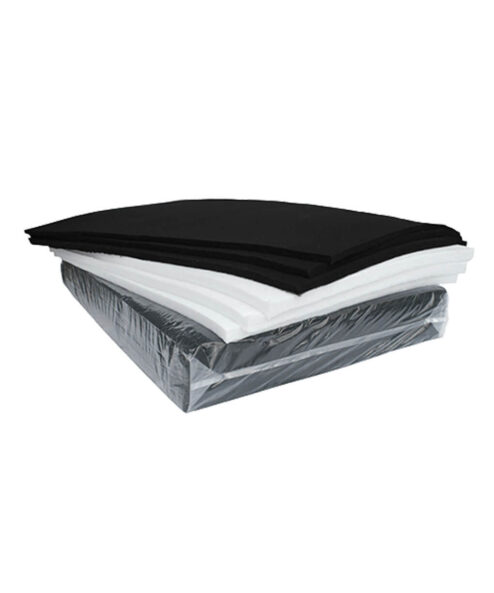Insulation Tips
Reducing Excessive Noise in a Pergola Café
Case Study: Alfresco Area in Sydney
For years a 17m x 12m pergola in New South Wales had served as multipurpose dining area/café. It was initially made up of steel posts, a concrete floor and a metal roof sloping from approximately 3.5m on the sides and up towards 4.5m towards the centre. At the very centre of the roof was a Perspex dome, allowing light to come through. Plastic tables and chairs were typically used at the different functions.
One challenge with the pergola was that the building was exposed to the weather (rain in particular). On rainy days, if there was a bit of wind in the mix, it wasn’t at all uncommon for the rain to make it all the way to the centre of the cafe, rendering the area useless. An unusually large storm provided the catalyst for the management board to invest in the installation of some quality outdoor blinds. This enabled the entire pergola to be closed in during windy weather with the additional benefit of also being able to heat it up on chilly evenings.
Noise from Hard Surfaces
The pergola had always been a noisy place, prone to excess noise, but with the installation of the blinds it became clear that this problem had now become a lot worse. Noise travels from its source and when it hits a hard surface it will deflect and continue on its trajectory until it eventually dissipates. The absence of any soft sound absorbing material in both the building itself and the furnishings, is just about the worst combination possible.
Acoustic Engineer Quote
It was agreed by the board to contact an acoustic engineer who quoted a significant sum to come out, conduct some noise tests on site and to provide a comprehensive acoustic solution to the problem. This was considered excessive and a team was assigned to see if there was a cheaper and easier way to resolve the problem without engaging an expensive professional for a seemingly simple problem.
For the team of non-experts, it wasn’t difficult to understand where the problem lay. With a concrete floor and a metal roof, all sound ranging from the scraping of a plastic chair to an animated conversation, was always going to reverberate excessively. Lining even one of these large surfaces with acoustic sound absorbing material should be expected to at least do something to improve the situation. One of the options discussed was to carpet the entire floor, but this was decided against from a cleanliness point of view.
Insulated Panels by Autex
The other large surface was of course the metal ceiling and it was agreed to invest in acoustic insulated panels that would be fitted to an area of the roof. The high density insulated panels from Autex were 50mm thick, the type which is commonly used behind slat walls. These were fitted in a rectangle shape on the inside of the ceiling bordering the large dome. The effect of these were immediately noticeable and the total cost of this solution, with volunteer labour in the mix, came to just over half the fee that the acoustic engineer would have charged to come out and inspect the site.
Different building interiors are designed in many different ways and are constructed from many different materials. There is no doubt that acoustic engineers and consultants have their place in recommending the ultimate solution for various environments. If, however, you’re dealing with a simple noise echo problem in a large space, you can be quite sure that applying a dense sound absorbing material to an adequate area will greatly assist in reducing the unwanted noise of reverb in that space.

